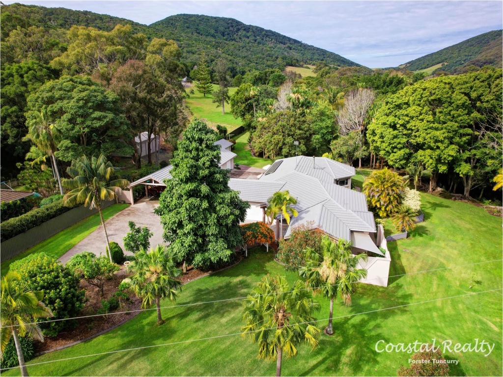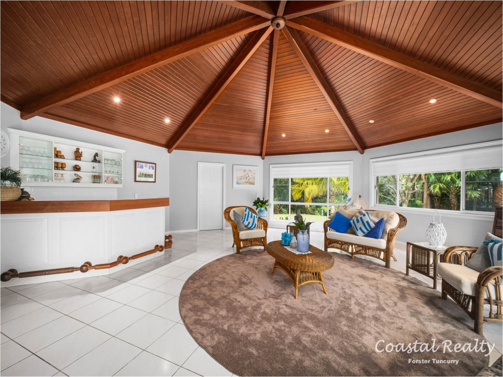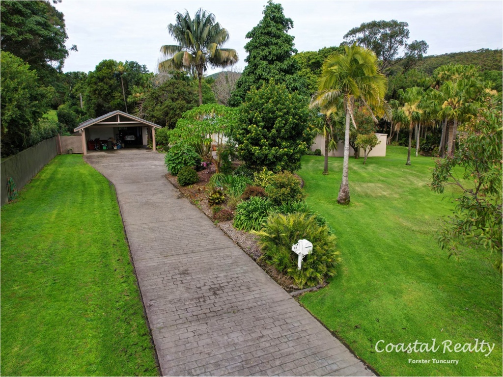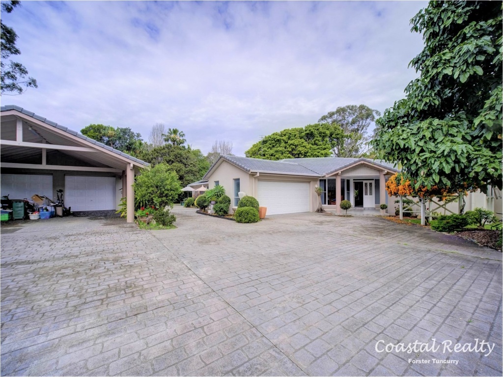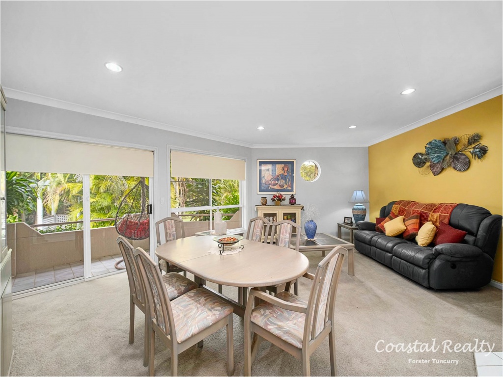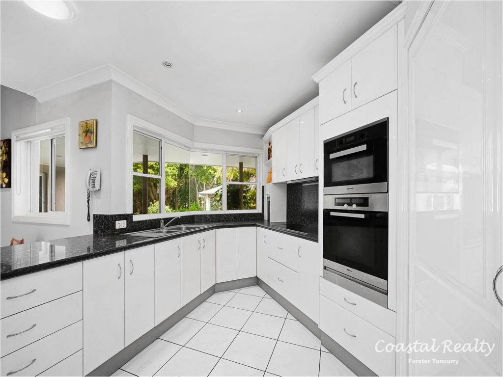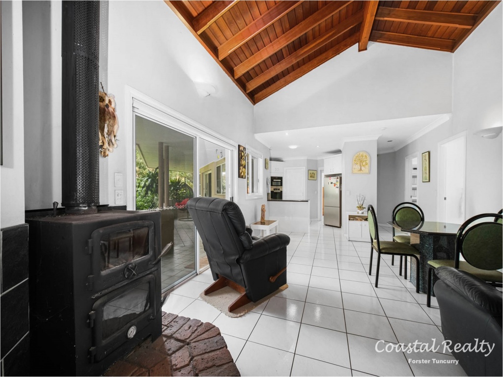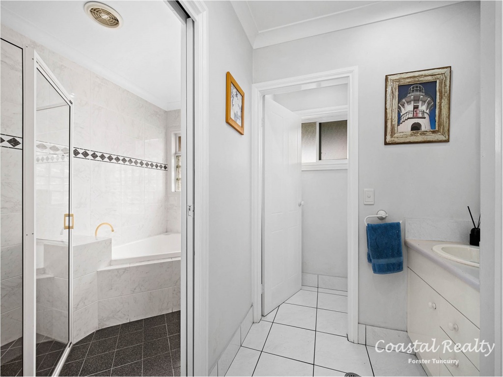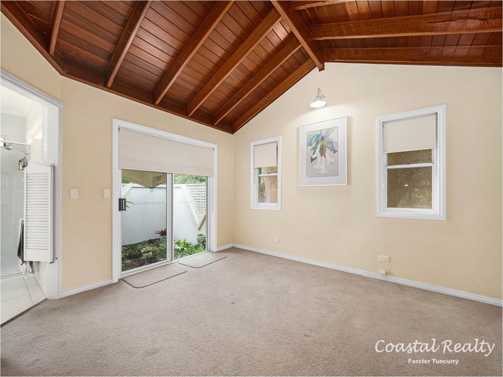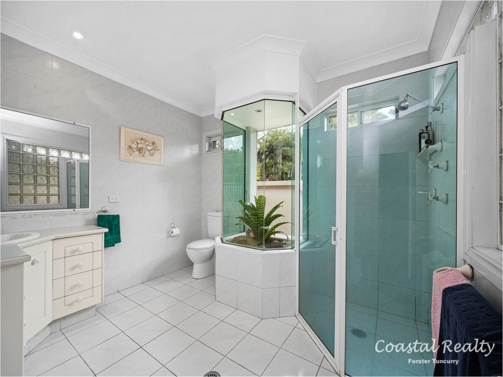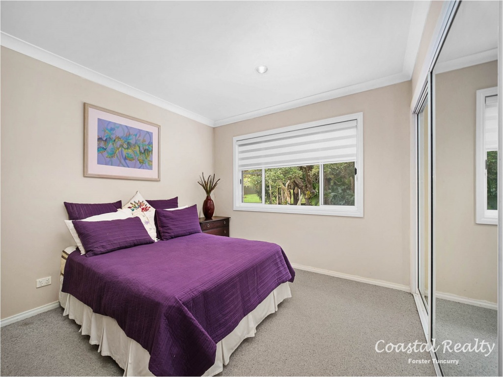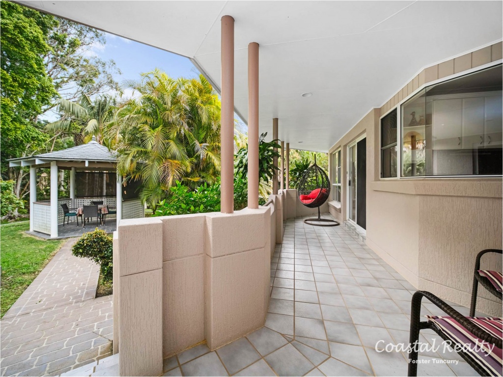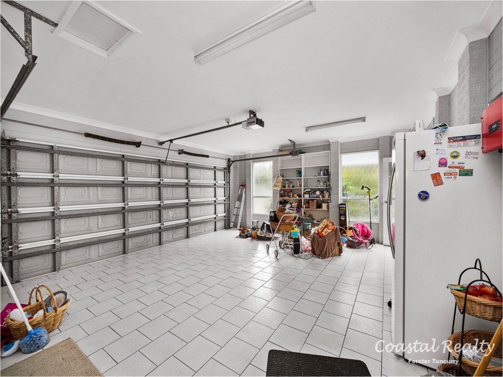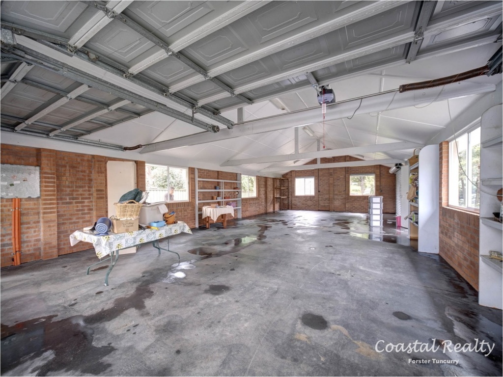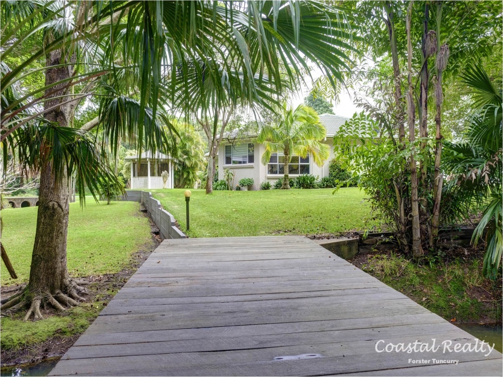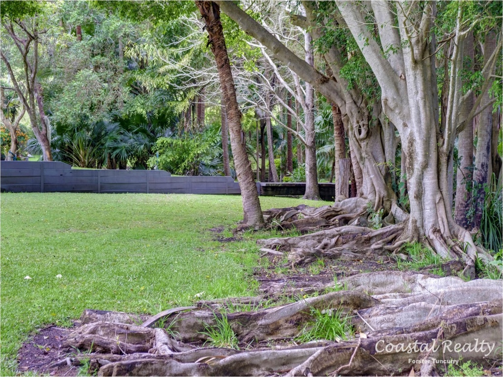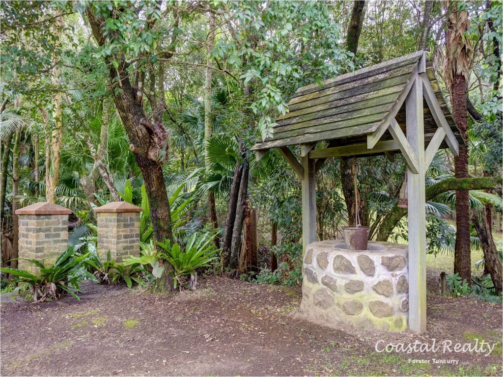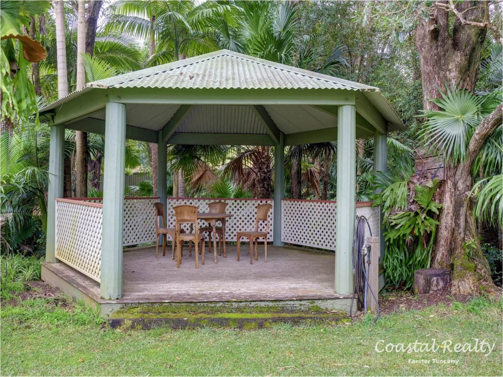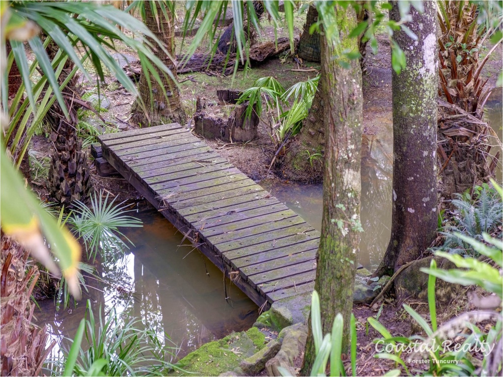SOLD
4 Bedrooms
3 Bathrooms
8 Car
SOLD by Coastal Realty...
* Grand 4 bedroom home on 1.59 acres in Rural Cape Hawke
* Master with walk in robe, ensuite and private courtyard
* Modern kitchen with stone bench tops & updated appliances
* Formal lounge/dining, open plan living/meals with fire place
* Separate games room with stunning cathedral ceiling
* Multiple fixed gazebos perfect for picnics and entertaining
* Double garage with internal access to home
* Double drive through carport to 6 car garage
* Separate garden/storage shed with 5th toilet
* Picturesque, private gardens and permanent creek
* Plenty of space to store boats, caravan almost anything
* 2.5km drive to local high school, 4.5km drive to Stockland
Coastal Realty is offering for sale 23 Carmona Drive Cape Hawke Forster and prepare to be amazed by this sprawling single level 4 bedroom home on 1.59 acres.
You get a sense of privacy when you drive down the driveway and there is plenty of parking for the guests and lots more for all your toys.
The residence features four bedrooms including the spacious master with raked timber ceilings, walk in robe, ensuite and access to a private courtyard. The three remaining bedrooms all have built in robes and are serviced by the 3 way bathroom with spa. There is a formal lounge room with dining as well as an open plan living/meals area with wood fire place which boasts a raked timber ceiling.
The ideal entertainment area is the large games/rumpus room also with stunning raked ceiling, a bar, separate toilet and rear balcony and gazebo to sit and relax under.
The grounds around the home are designed with privacy allowing the natural sun to flow through whilst retaining a botanical vibe as you enter hidden oasis under the trees and follow an easy walk throughout the creek and garden. This backdrop would suit all kinds of special events like weddings.
There is a double garage with internal access to the home, an additional oversized double carport that opens into a 6 car garage plus an additional garage/storage shed for all the garden toys and tools.
Yes, this one is worth a look if you need a large home with plenty of storage that is in the heart of the Great Lakes and only 4.5km drive to Stockland.
To arrange an inspection or for more information, please call Troy Perrim on 0421 949 886 or the team at Coastal Realty.
We have obtained all information in this document from sources we believe to be reliable, however, we cannot guarantee its accuracy. Prospective buyers are advised to carry out their own investigations.

